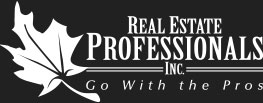Listing Details
Return to Search Result1216 18 Avenue NW - MLS® # A2186696
Property Details
Description
***OPEN HOUSE SAT JUNE 28th 1-3 pm @ 1216 8 AVENUE N.W.***Welcome to: 1216 18 Avenue N.W! "PRIME LOCATION!!" Magnificent Detached Home with Over 2500 sq. ft. Totally Developed!! Loaded with Top Quality Finishing Details & Features, Including: HUGE Great Room with Gas Fireplace, Beautiful Gourmet Kitchen with Granite Counters, Gas Stove, Corner Pantry, & a Newer Fridge & Microwave Hood Fan! A Bright Front Flex Room Great for a Home Office, Den or alternative Dining Area with Bow Window and a 2 Piece Bathroom are on the Main Level as well! High Ceilings and Hardwood Flooring are also on the Spacious Main Level with an "Opulent" Custom Spiral Staircase that leads to the Second Level Featuring: Vaulted Ceilings and a Bow Window in The Primary Bedroom PLUS a Beautiful 5 Piece En-Suite with Jetted Tub! Awesome Sky Lights Flood the Second Level with Natural Lighting! Two additional Spacious Bedrooms with Walk-In Closets, a 4 Piece Main Bathroom and Laundry Room complete the Bright Second Level! The "Versatile" Fully Developed Lower Level is Set up with a Theatre / Family Room, 4th Bedroom & a 3 Piece Bathroom! A Private Backyard & a Double Garage are in the back of this "Beautiful Capitol Hill Home! LOCATION, LOCATION, LOCATION!! What truly sets this Home apart is it's unbeatable Super Quiet, Convenient Location walking distance to SAIT, LRT, North Hill Mall, Schools, Shopping, Confederation Park & All Amenities!! PRICED TO SELL!! (id:2469)
Features
See remarks, Back lane
Amenities
Schools, Shopping
Listing Provided By
Real Estate Professionals Inc.
Copyright and Disclaimer
All information displayed is believed to be accurate, but is not guaranteed and should be independently verified. No warranties or representations of any kind are made with respect to the accuracy of such information. Not intended to solicit properties currently listed for sale.
The trademarks REALTOR®, REALTORS® and the REALTOR® logo are controlled by The Canadian Real Estate Association (CREA) and identify real estate professionals who are members of CREA. The trademarks MLS®, Multiple Listing Service® and the associated logos are owned by CREA and identify the quality of services provided by real estate professionals who are members of CREA.
REALTOR® contact information provided to facilitate inquiries from consumers interested in Real Estate services. Please do not contact the website owner with unsolicited commercial offers.


Send us your questions about this property and we'll get back to you right away.
Send this to a friend, or email this to yourself

- Paterson & Associates
- 403.815.2891
- (403) 547-4102
- j.paul.paterson@gmail.com
- Real Estate Professionals Inc.
- 5403 CROWCHILD TRAIL NW
- CALGARY, AB
- T3B 4Z1

 Real Estate Professionals Inc.
Real Estate Professionals Inc.