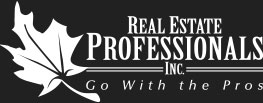Listing Details
Return to Search Result231 Saddlemead Road NE - MLS® # A2208085
Property Details
Description
OPEN HOUSE SATURDAY May 10 12:00-3:00 PM. PRIME LOCATION!!! Discover this beautiful well maintained fully developed 4 split level home in a family friendly community of Saddleridge with a total finished area of 1911 sq ft.. As you enter you will be greeted with a spacious high ceiling living and dining room filled with natural lights. The kitchen offers lots of cabinetry with stainless steel appliances. Head upstairs you will find a beautiful cherry brazilian hardwood flooring, a spacious primary bedroom with another 2 good size bedrooms and main family bathroom with separate tub and shower unit and a cheater door to master bedroom. Third level has a large media room and 3 piece bath and its own separate entrance with R14 ceiling insulation, home theater wiring with PVC conduit includes 1 center & 2 front and TV ready wall with framing. The basement bedroom wall is thermally insulated, the ceiling is thermal and sound proof insulated with a suspended acoustic ceiling. Mechanical room ceiling is foam insulated ceiling joist side wall double R14 thermal insulated and foam insulated. The multi level deck is right outside the dining room perfect for family and friends gatherings. Enjoy the oversized garage with R14 thermal insulation wall and ceiling. There is a swing gate on the left side of the garage for Trailer parking or just extra parking. This also comes with a number of security cameras for your convenience and a double blackout blinds and Christmas lights around the house. Close to school, transportation and shopping. (id:2469)
Features
Back lane, No Animal Home, No Smoking Home
Listing Provided By
Real Estate Professionals Inc.
Copyright and Disclaimer
All information displayed is believed to be accurate, but is not guaranteed and should be independently verified. No warranties or representations of any kind are made with respect to the accuracy of such information. Not intended to solicit properties currently listed for sale.
The trademarks REALTOR®, REALTORS® and the REALTOR® logo are controlled by The Canadian Real Estate Association (CREA) and identify real estate professionals who are members of CREA. The trademarks MLS®, Multiple Listing Service® and the associated logos are owned by CREA and identify the quality of services provided by real estate professionals who are members of CREA.
REALTOR® contact information provided to facilitate inquiries from consumers interested in Real Estate services. Please do not contact the website owner with unsolicited commercial offers.


Send us your questions about this property and we'll get back to you right away.
Send this to a friend, or email this to yourself

- Paterson & Associates
- 403.815.2891
- (403) 547-4102
- j.paul.paterson@gmail.com
- Real Estate Professionals Inc.
- 5403 CROWCHILD TRAIL NW
- CALGARY, AB
- T3B 4Z1

 Real Estate Professionals Inc.
Real Estate Professionals Inc.