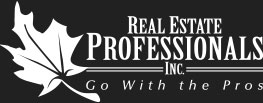Listing Details
Return to Search Result2405 3 Avenue NW - MLS® # A2206052
Property Details
Description
Unveil a rare inner-city treasure with this exquisitely turn-key home, a masterfully reimagined residence radiating charm and modern allure. Nestled on a serene cul-de-sac in the heart of the sought-after West Hillhurst community, this 1 ½ storey home blends rustic elegance with urban convenience, offering seamless access to major routes while preserving a peaceful retreat-like ambiance. Thoughtfully renovated and impeccably styled, it marries a contemporary country aesthetic with timeless appeal, featuring a crisp white color scheme punctuated by earthy terracotta accents, restored wide-plank pine floors, and soaring vaulted ceilings that amplify its airy, open feel. A striking skylight bathes the interior in natural light, illuminating vintage fixtures, an enclosed porch, and a cozy wood-burning fireplace that anchors the inviting living room—a space exuding warmth and character. The heart of the home is a spacious, vaulted kitchen, where white cedar cabinetry, granite countertops, and a white tile backsplash meet a rustic brick accent wall, creating a perfect harmony of form and function. Pre-plumbed for a gas stove, it’s a culinary haven ready for your personal touch. Upstairs, the master and second bedrooms boast exposed wood beams beneath vaulted ceilings, lending a sense of grandeur, while a stunning three-piece bathroom with a walk-in shower glows under a generous skylight, wrapped in pristine white finishes. The fully finished basement extends the living space with an additional bedroom and a versatile family/recreation room, ideal for relaxation or play. Outside, a deep 130-foot lot offers low-maintenance landscaping, a fenced front and back yard with stone detailing, and a sprawling private cedar deck—perfect for summer enjoyment. A standout sloped gabled roof enhances the home’s captivating curb appeal, complemented by an oversized detached single garage. Recent upgrades, including a newer asphalt roof and hot water tank, ensure peace of mind. Steps from pathways, top-tier schools, vibrant Kensington shops, Eau Claire, Foothills and Children’s Hospitals, the University of Calgary, SAIT, and downtown, this jewel box delivers a lifestyle of unmatched convenience and serenity. Brimming with distinctive details and an irresistible glow, this West Hillhurst gem beckons you to make it yours—schedule your visit today and prepare to be enchanted (id:2469)
Features
Back lane, No Smoking Home, Level
Amenities
Playground, Recreation Nearby, Schools, Shopping
Listing Provided By
Real Estate Professionals Inc.
Copyright and Disclaimer
All information displayed is believed to be accurate, but is not guaranteed and should be independently verified. No warranties or representations of any kind are made with respect to the accuracy of such information. Not intended to solicit properties currently listed for sale.
The trademarks REALTOR®, REALTORS® and the REALTOR® logo are controlled by The Canadian Real Estate Association (CREA) and identify real estate professionals who are members of CREA. The trademarks MLS®, Multiple Listing Service® and the associated logos are owned by CREA and identify the quality of services provided by real estate professionals who are members of CREA.
REALTOR® contact information provided to facilitate inquiries from consumers interested in Real Estate services. Please do not contact the website owner with unsolicited commercial offers.


Send us your questions about this property and we'll get back to you right away.
Send this to a friend, or email this to yourself

- Paterson & Associates
- 403.815.2891
- (403) 547-4102
- j.paul.paterson@gmail.com
- Real Estate Professionals Inc.
- 5403 CROWCHILD TRAIL NW
- CALGARY, AB
- T3B 4Z1

 Real Estate Professionals Inc.
Real Estate Professionals Inc.