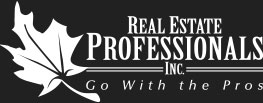Listing Details
Return to Search Result2510 17 Street NW - MLS® # A2209901
Property Details
Description
If there is just one home, you want to see . . . then this is it. This newly built masterpiece nestled in the heart of Capitol Hill is situated on a 134-foot lot and offers a seamless blend of exquisite design and unparalleled craftsmanship that will absolutely steal your heart. As you step inside, this custom crafted two-storey semi-detached home you will be greeted with a sense of understated luxury with its high-end finishes, large windows, and designer lighting. Entertain guests effortlessly in the open-concept living, dining and kitchen area, showcasing an accentuated feature wall, a stunning inset gas fireplace with full-height tile surround with convenient built-in millwork on either side. Moving into the heart of the home, the stunning chef’s kitchen is a show-stopper featuring custom ceiling-height cabinetry, quartz countertops, an oversized island, and top-of-the line Jenn Air appliances. Tucked behind the kitchen, the mudroom offers functional storage for coats, boots and backpacks, keeping everyday clutter out of sight, while the discreet 2-piece stylish powder room with its moody finishings nicely rounds out the main level.But wait there is more . . . escape to the second level where luxury awaits in the form of a magnificent private primary suite with its soaring vaulted ceiling and stunning accents. Pamper yourself in the luxurious ensuite, featuring in-floor heating, a free-standing soaker tub, dual sinks and an over-size stand-alone shower with a rain-shower head that is guaranteed to wash away any stress you carry into the shower with you. Two additional spacious bedrooms come with city views and spacious closets providing a comfortable haven, while a well-appointed laundry room makes household chores a breeze.Then . . . there’s the lower-level; featuring an entertaining haven showcasing a media/games room showcasing stylish finishes and a fully equipped wet bar. Additionally, there is a bedroom plus bath making it perfect for teenagers or guests. Large patio doors provide a beautiful extension to the property where you can fire up the BBQ on the huge deck while watching the sun paint the sky. Don’t forget to check out the insulated, drywalled and painted over-sized double garage (with builder exterior measurements of 27’ 6” deep x 21’ wide less the jog of 6’ x 9’6”) and comes with a 200-amp panel to run an EV Charger.Conveniently situated, this exceptional home is surrounded by amenities, including highly regarded schools, parks, playgrounds and major roadways. Enjoy easy access to the University of Calgary, SAIT, Foothills Medical Centre, shopping and more, while being just steps away from the scenic beauty of Confederation Park. Don’t miss this rare opportunity to own a piece of luxury living in one of Calgary’s most desirable neighbourhoods. It’s the Key to the Lifestyle You’ve Always Dreamed of . . . Make it Yours! (id:2469)
Features
Back lane, Wet bar, Closet Organizers
Amenities
Golf Course, Park, Playground, Schools, Shopping
Listing Provided By
Real Estate Professionals Inc.
Copyright and Disclaimer
All information displayed is believed to be accurate, but is not guaranteed and should be independently verified. No warranties or representations of any kind are made with respect to the accuracy of such information. Not intended to solicit properties currently listed for sale.
The trademarks REALTOR®, REALTORS® and the REALTOR® logo are controlled by The Canadian Real Estate Association (CREA) and identify real estate professionals who are members of CREA. The trademarks MLS®, Multiple Listing Service® and the associated logos are owned by CREA and identify the quality of services provided by real estate professionals who are members of CREA.
REALTOR® contact information provided to facilitate inquiries from consumers interested in Real Estate services. Please do not contact the website owner with unsolicited commercial offers.


Send us your questions about this property and we'll get back to you right away.
Send this to a friend, or email this to yourself

- Paterson & Associates
- 403.815.2891
- (403) 547-4102
- j.paul.paterson@gmail.com
- Real Estate Professionals Inc.
- 5403 CROWCHILD TRAIL NW
- CALGARY, AB
- T3B 4Z1

 Real Estate Professionals Inc.
Real Estate Professionals Inc.