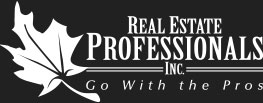Listing Details
Return to Search Result271 Kinniburgh Loop - MLS® # A2181524
Property Details
Description
?? Modern Comfort Meets Builder Incentive – Limited Time Offer at 271 Kinniburgh Loop!Discover the perfect blend of thoughtful design and modern living in this stunning 2,084 SQFT, 4-bedroom, 3-bathroom home located in the sought-after community of Kinniburgh South. With a limited-time promotion available until June 15, 2025, now is the perfect time to make this home yours!?? Exclusive Builder Promotion – Your Choice of Bonus:For a limited time, choose one of the following:? Free washer & dryer + completed deckOR?? $7,750 off the purchase priceStep into a grand open-to-below entryway that leads to a spacious family room with a cozy electric fireplace and a stunning kitchen featuring a gas range, oversized quartz island, full-height cabinets, soft-close drawers, and a walk-through pantry with built-in shelving.Enjoy 9-foot ceilings on both the main floor and basement, triple-pane oversized windows, a convenient mudroom, and a side entrance for added flexibility.Upstairs features a large bonus room, a luxurious primary suite with a 5-piece ensuite—including a soaker tub, tiled standing shower, dual vanities, and private water closet—and a walk-in closet with built-in shelving that connects directly to the laundry room with sink and quartz countertop. Two additional bedrooms, including one with direct access to the main bath, complete the upper level.The basement is fully roughed-in, with under-slab insulation and an HRV system. Additional upgrades include a tankless hot water heater, solar panel rough-in, gas lines to the BBQ and garage, and matte black iron spindle railings.Located in Kinniburgh South, this home offers peaceful suburban living close to parks, schools, walking paths, shopping, dining, and healthcare.?? Photos are of a similar model. Layout and specs may vary.?? Don’t miss your chance to own this incredible home AND take advantage of the builder’s limited-time promotion before June 15, 2025! (id:2469)
Features
Closet Organizers, Gas BBQ Hookup
Amenities
Park, Playground, Schools, Water Nearby
Listing Provided By
Real Estate Professionals Inc.
Copyright and Disclaimer
All information displayed is believed to be accurate, but is not guaranteed and should be independently verified. No warranties or representations of any kind are made with respect to the accuracy of such information. Not intended to solicit properties currently listed for sale.
The trademarks REALTOR®, REALTORS® and the REALTOR® logo are controlled by The Canadian Real Estate Association (CREA) and identify real estate professionals who are members of CREA. The trademarks MLS®, Multiple Listing Service® and the associated logos are owned by CREA and identify the quality of services provided by real estate professionals who are members of CREA.
REALTOR® contact information provided to facilitate inquiries from consumers interested in Real Estate services. Please do not contact the website owner with unsolicited commercial offers.


Send us your questions about this property and we'll get back to you right away.
Send this to a friend, or email this to yourself

- Paterson & Associates
- 403.815.2891
- (403) 547-4102
- j.paul.paterson@gmail.com
- Real Estate Professionals Inc.
- 5403 CROWCHILD TRAIL NW
- CALGARY, AB
- T3B 4Z1

 Real Estate Professionals Inc.
Real Estate Professionals Inc.