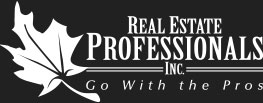Listing Details
Return to Search Result30 Harvest Grove Common NE - MLS® # A2126134
Property Details
Description
This residence epitomizes modern living, boasting an array of upgrades that redefine luxury living. From the exquisite flooring and lighting package to the premium appliances and custom-built finishes, every detail of this home has been meticulously crafted to elevate your lifestyle. Spanning over 2700 sq ft across 3 levels, this 2 storey abode offers a spacious layout designed for comfort and functionality. With 3+1 bedrooms and 3.5 bathrooms, there's ample space for both relaxation and entertainment. As you step inside, you're greeted by a sense of openness and warmth, an inviting ambiance that flows throughout. The main floor blends an open great room with a chef-inspired kitchen, creating the perfect space for gathering with loved ones or simply unwinding after a long day on your backyard & paved patio. The backyard features a convenient gate access to walking paths, creating the perfect outdoor oasis for relaxation and entertainment and a privacy screen nestled within an exclusive complex setting. Transition effortlessly from indoor to outdoor living with access to a deck from the main floor, where you can enjoy the serene surroundings and panoramic views of the neighborhood pond, lush green spaces. Upstairs, the luxury continues with the primary bedroom boasting a 5-piece ensuite featuring a duo vanity, indulgent soaker tub, and spacious walk-in shower. The upgraded walk-in closet is outfitted with top-tier organizers, ensuring your belongings are elegantly arranged.The top floor also accommodates an inviting bonus room, a walk-in laundry room, a convenient 5-piece bathroom, and a linen closet, providing both comfort and convenience for everyday living. Descending to the fully developed basement, you'll discover a cozy space with a fourth bedroom and third full bathroom, along with a spacious living area.. This home is surrounded by parks, pathways, tennis courts, and green spaces, offering a tranquil retreat from the hustle and bustle of city life. With easy access to shopping, schools, restaurants, and downtown amenities, this home offers the perfect blend of comfort and convenience. Don't miss out on this extraordinary opportunity to experience the pinnacle of modern living in the exclusive pocket of Harvest Hills. Schedule your showing today and discover the luxury and lifestyle this home has to offer. (id:2469)
Features
Cul-de-sac, Closet Organizers, No Animal Home, No Smoking Home, Parking
Amenities
Park, Playground
Listing Provided By
Real Estate Professionals Inc.
Copyright and Disclaimer
All information displayed is believed to be accurate, but is not guaranteed and should be independently verified. No warranties or representations of any kind are made with respect to the accuracy of such information. Not intended to solicit properties currently listed for sale.
The trademarks REALTOR®, REALTORS® and the REALTOR® logo are controlled by The Canadian Real Estate Association (CREA) and identify real estate professionals who are members of CREA. The trademarks MLS®, Multiple Listing Service® and the associated logos are owned by CREA and identify the quality of services provided by real estate professionals who are members of CREA.
REALTOR® contact information provided to facilitate inquiries from consumers interested in Real Estate services. Please do not contact the website owner with unsolicited commercial offers.


Send us your questions about this property and we'll get back to you right away.
Send this to a friend, or email this to yourself

- Paterson & Associates
- 403.815.2891
- (403) 547-4102
- j.paul.paterson@gmail.com
- Real Estate Professionals Inc.
- 5403 CROWCHILD TRAIL NW
- CALGARY, AB
- T3B 4Z1

 Real Estate Professionals Inc.
Real Estate Professionals Inc.