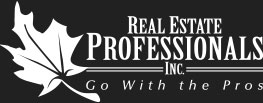Listing Details
Return to Search Result394046 Highway 783 - MLS® # A2238540
Property Details
Description
Enjoy the best of both worlds and be the proud owner of this outstanding country residential property, only two minutes drive to Okotoks with it's many amenities. Peaceful and private setting, completely surrounded by towering mature trees and park-like setting with paved tree lined driveway. Plenty of outdoors spaces and clearings to enjoy entertaining family and friends. This is an ideal hobby farm with 64x40 shop with lean-to, second 24x24 shop/garage, barn, fenced, cross-fenced, making a perfect horse set-up. The larger shop has a mezzanine area, towering ceiling and paved flooring, great for the vehicle restoration enthusiast/woodworker/mechanic, or massive storage space. The secondary shop garage is heated with a concrete floor and high overhead door. This ranch style bungalow features 2,458 sq. ft. of developed living space with large west facing covered front deck and huge back deck to enjoy your morning coffee and afternoon happy hour, or just relaxation. Triple attached heated garage with one bay developed as office, gym, or craft area and garden door to back yard, which could be converted back for garage parking. This home offers a functional open plan with total of 3 bedrooms, 3 baths, and has had several upgrades through the years. The spacious kitchen features ceramic tile flooring, maple shaker cabinets, deluxe gas stove, and plenty of cupboard and counter space. The adjoining dining area has double garden doors to front covered deck. The open great room boasts large bow window, and maple flooring. The master bedroom has 4 piece ensuite and double closets. The 2nd bedroom is a good size with plenty of closet space. The main floor office with built in desk and cabinets is conveniently situated near living areas. Laundry/mudroom has central landing area with front and back doors to outside. Inside access to attached heated garage and office/gym area. Lower level is fully developed featuring family/games room, with attractive rock woodburning fir eplace, wet bar, and separate walk-up access to outside back yard. Additional third bedroom and 3 piece ensuite on lower level as well as utility/storage room. Drilled well, septic tank and field have recently been serviced and tested, 1,000 gallon cistern. This property has a lot to offer for the hobby farmer, investor, or anyone who wants rural living with all the conveniences and amenities only a few minutes from home. (id:2469)
Features
Treed, See remarks, Wet bar
Amenities
Schools, Shopping
Listing Provided By
Real Estate Professionals Inc.
Copyright and Disclaimer
All information displayed is believed to be accurate, but is not guaranteed and should be independently verified. No warranties or representations of any kind are made with respect to the accuracy of such information. Not intended to solicit properties currently listed for sale.
The trademarks REALTOR®, REALTORS® and the REALTOR® logo are controlled by The Canadian Real Estate Association (CREA) and identify real estate professionals who are members of CREA. The trademarks MLS®, Multiple Listing Service® and the associated logos are owned by CREA and identify the quality of services provided by real estate professionals who are members of CREA.
REALTOR® contact information provided to facilitate inquiries from consumers interested in Real Estate services. Please do not contact the website owner with unsolicited commercial offers.


Send us your questions about this property and we'll get back to you right away.
Send this to a friend, or email this to yourself

- Paterson & Associates
- 403.815.2891
- (403) 547-4102
- j.paul.paterson@gmail.com
- Real Estate Professionals Inc.
- 5403 CROWCHILD TRAIL NW
- CALGARY, AB
- T3B 4Z1

 Real Estate Professionals Inc.
Real Estate Professionals Inc.