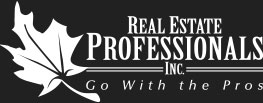Listing Details
Return to Search Result435 49 Avenue SW - MLS® # A2214659
Property Details
Description
Welcome to Elboya and this beautifully upgraded home (2011) on a nicely treed and very private 50ft / 120ft lot. Located 2 blocks from Elboya's K-9 English and French Immersion School, this is a stunning family home with new roof, new fences, garage, and backing on to the green space / dog walk. With flowering trees, rose bushes and large private back yard with garden and oversized back deck (34.3 ft /13.9ft) with lounging area, perfect for dining and entertaining in the summer months. The main floor consists of an open floor plan with a large bay window and wood burning stone & mantle fire place, leading to the dining room with french doors that open onto the south facing deck and backyard. The kitchen boasts a granite sit up bar and counter tops with stainless steel appliances and a large oversized kitchen sink, perfectly placed overlooking the garden. The spacious master bedroom, boasts a 5 piece ensuite with his and her closets sun all day / sunsets in the winter, the second largest bedroom has a large walk in closet and the third bedroom receives lovely evening sun / sunsets in the summer. All floors also facilitate the laundry chute. The basement consists of a fourth bedroom, large family room as well as separate storage and laundry rooms. Only 3 blocks from Britannia Plaza, Sunterra Market, Lina's Pizza, Native Tongues and close to many other amenities including the Glenmore reservoir bike paths, Stanley Park, Sandy Beach and River Park, while being a short distance from Glenmore Trail, Deerfoot Trail and only a short drive to downtown. The garage will have a brand new roof by possession and or owners can get a building permit for a new build. Call to book your private showing today! (id:2469)
Features
Back lane, No neighbours behind, No Smoking Home, Gazebo
Amenities
Golf Course, Park, Playground, Recreation Nearby, Schools, Shopping
Listing Provided By
Real Estate Professionals Inc.
Copyright and Disclaimer
All information displayed is believed to be accurate, but is not guaranteed and should be independently verified. No warranties or representations of any kind are made with respect to the accuracy of such information. Not intended to solicit properties currently listed for sale.
The trademarks REALTOR®, REALTORS® and the REALTOR® logo are controlled by The Canadian Real Estate Association (CREA) and identify real estate professionals who are members of CREA. The trademarks MLS®, Multiple Listing Service® and the associated logos are owned by CREA and identify the quality of services provided by real estate professionals who are members of CREA.
REALTOR® contact information provided to facilitate inquiries from consumers interested in Real Estate services. Please do not contact the website owner with unsolicited commercial offers.


Send us your questions about this property and we'll get back to you right away.
Send this to a friend, or email this to yourself

- Paterson & Associates
- 403.815.2891
- (403) 547-4102
- j.paul.paterson@gmail.com
- Real Estate Professionals Inc.
- 5403 CROWCHILD TRAIL NW
- CALGARY, AB
- T3B 4Z1

 Real Estate Professionals Inc.
Real Estate Professionals Inc.