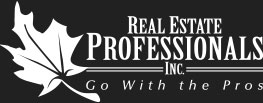Listing Details
Return to Search Result73 Cresthaven Way SW - MLS® # A2104696
Property Details
Description
Open House scheduled for this Saturday, April 27th, from 2-4pm. Introducing 73 Cresthaven Way SW: A Stunning 4-Bedroom, 4-Bathroom Family Home with Walkout Basement and Breathtaking Mountain Views in Crestmont. Boasting over 3000 sqft of living space and a convenient double-car attached garage, this residence is a true masterpiece. As you enter, the open floor plan welcomes you with 2-story vaulted ceilings, bathing the space in natural light. The main level showcases an upgraded kitchen with a walkthrough pantry, a built-in desk in the dining area, and new granite countertops complemented by stainless steel appliances. Fresh paint, brand new carpets, and a state-of-the-art air exchange system enhance the home's allure. Soft corners, knockdown high ceilings, crown moldings, and kitchen tiles' enduring beauty seamlessly merge with the natural tones of hardwood flooring. Pocket lighting adds an elegant touch. The mudroom, complete with a washer and dryer, is conveniently located near the garage entrance. A three-sided gas fireplace gracefully separates the living and dining rooms. The main level also features a generously sized office and a zero-maintenance brand new deck for outdoor enjoyment. Upstairs, discover 3 spacious bedrooms with high ceilings and expansive windows. The master bedroom offers a wall-mounted TV, a luxurious 5-piece ensuite with a soaker tub, stand-up shower, double sinks, and ample walk-in closet space. A well-crafted Romeo and Juliet railing overlooks the fabulous master living room. The professionally developed walk-out basement boasts a family room, bedroom, and storage room. A beautiful gas fireplace surrounded by exquisite stonework adds an artistic touch, and a full bathroom completes the space. The west-facing backyard, adorned with mature trees, creates an enchanting retreat. Tranquility defines this property, and the meticulously landscaped oasis beckons you to unwind and rejuvenate. This home exudes freshness and newness, reflecting t he charm of a brand-new property. Impeccably maintained, it promises not to disappoint.Enjoy the convenience of shopping at Greenwich Farmer’s Market, Trinity Hills Shops, and upcoming Springbank amenities. Swift access to downtown and the mountains, the anticipated Ring Road completion, and Costco at Bingham Crossing make this home a rare blend of convenience and comfort. Call now to secure your exclusive viewing of this exceptional property. (id:2469)
Features
PVC window, French door, Closet Organizers, No Smoking Home
Amenities
Park, Playground
Listing Provided By
Real Estate Professionals Inc.
Copyright and Disclaimer
All information displayed is believed to be accurate, but is not guaranteed and should be independently verified. No warranties or representations of any kind are made with respect to the accuracy of such information. Not intended to solicit properties currently listed for sale.
The trademarks REALTOR®, REALTORS® and the REALTOR® logo are controlled by The Canadian Real Estate Association (CREA) and identify real estate professionals who are members of CREA. The trademarks MLS®, Multiple Listing Service® and the associated logos are owned by CREA and identify the quality of services provided by real estate professionals who are members of CREA.
REALTOR® contact information provided to facilitate inquiries from consumers interested in Real Estate services. Please do not contact the website owner with unsolicited commercial offers.


Send us your questions about this property and we'll get back to you right away.
Send this to a friend, or email this to yourself

- Paterson & Associates
- 403.815.2891
- (403) 547-4102
- j.paul.paterson@gmail.com
- Real Estate Professionals Inc.
- 5403 CROWCHILD TRAIL NW
- CALGARY, AB
- T3B 4Z1

 Real Estate Professionals Inc.
Real Estate Professionals Inc.