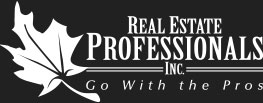Listing Details
Return to Search Result819 Edgefield Street - MLS® # A2219234
Property Details
Description
Welcome to this beautifully designed 3-bedroom, 2.5-bathroom home—perfect for families or anyone seeking space, style, and comfort. With a striking open-to-below layout and soaring ceilings, the home offers a bright, airy ambiance that’s sure to impress. Contemporary upgraded lighting enhances the elegance throughout.The main floor features a spacious mudroom, a convenient 2-piece bath, and a large open-concept living area complete with an electric fireplace. The dining area flows seamlessly into a gourmet chef’s kitchen, boasting high-end stainless steel appliances, quartz countertops, a walk-through pantry, and a sleek, modern design.Upstairs, you’ll find a cozy family room, a full 4-piece bathroom, laundry room, and three generously sized bedrooms—including a luxurious primary suite with a massive walk-in closet and a spa-inspired ensuite featuring a soaker tub, glass-enclosed shower, and double vanity.Enjoy the outdoors in your private backyard, perfect for kids or pets, with direct access to the green space behind. This home backs onto a field shared with a K-9 Elementary School and a nearby Sports & Recreation Centre—ideal for active families.Additional features include a DOUBLE attached garage, brand-new kitchen appliances, and a washer & dryer included for your convenience.Don’t miss your opportunity to own this exceptional property! (id:2469)
Listing Provided By
Real Estate Professionals Inc.
Copyright and Disclaimer
All information displayed is believed to be accurate, but is not guaranteed and should be independently verified. No warranties or representations of any kind are made with respect to the accuracy of such information. Not intended to solicit properties currently listed for sale.
The trademarks REALTOR®, REALTORS® and the REALTOR® logo are controlled by The Canadian Real Estate Association (CREA) and identify real estate professionals who are members of CREA. The trademarks MLS®, Multiple Listing Service® and the associated logos are owned by CREA and identify the quality of services provided by real estate professionals who are members of CREA.
REALTOR® contact information provided to facilitate inquiries from consumers interested in Real Estate services. Please do not contact the website owner with unsolicited commercial offers.


Send us your questions about this property and we'll get back to you right away.
Send this to a friend, or email this to yourself

- Paterson & Associates
- 403.815.2891
- (403) 547-4102
- j.paul.paterson@gmail.com
- Real Estate Professionals Inc.
- 5403 CROWCHILD TRAIL NW
- CALGARY, AB
- T3B 4Z1

 Real Estate Professionals Inc.
Real Estate Professionals Inc.